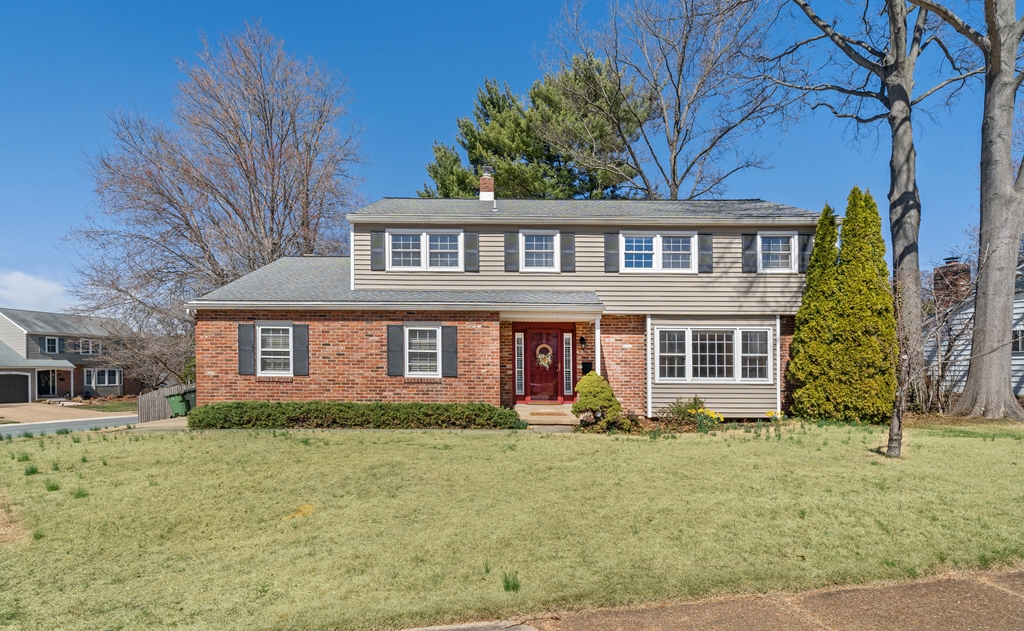716 Fiske Lane, Newark, DE 19711-3167 $525,000

 Compensation & Concessions
Compensation & Concessions
Buyer Agent Compensation:
Call agent
Seller Concessions:
No
Listing Agent: Brooke Kelly | Mobile: 302-373-1230 Contact Me Now
Interior Sq. Ft: 2,300
Acreage: 0.24
Age:60 years
Style:
Colonial
Mobile#: 2822
Subdivision: Nottingham Green
Design/Type:
Detached
Description
5-Bedroom Home in Nottingham Green!
This might be what you have been waiting for! This 5-bedroom, 2.5-bath home is located on a desirable CORNER LOT in the highly regarded community of Nottingham Green.
The spacious family room features a brick wood-burning fireplace, built-ins, updated LVP flooring and opens to an updated kitchen with maple cabinets, granite countertops, tile backsplash and flooring. Both living and dining rooms are GENEROUS in size with hardwood flooring. Need a first floor office? It's here! Upstairs, you’ll find 5 bedrooms all with gleaming hardwoods. The primary bedroom has its own full bath! For added convenience, there is an unbelievably LARGE LAUNDRY ROOM on the second level! Step outside to a fully fenced, flat backyard, complete with a spacious deck and gorgeous paver patio—ideal for entertaining. PLUS you’ll have access to a community pool just a short walk away!
Location is everything and this home delivers! Enjoy the benefits of being within the 5-mile radius of the highly regarded Newark Charter School and close proximity to the University of Delaware. Please call for more details or to schedule a private showing!
Don’t miss out on an opportunity to own in Nottingham Green.
Bathroom 2: 12 X 11 - Upper 1
Bedroom 3: 12 X 11 - Upper 1
Bedroom 4: 10 X 10 - Upper 1
Bedroom 5: 11 X 10 - Upper 1
Living Room: 18 X 13 - Main
Dining Room: 13 X 12 - Main
Family Room: 19 X 13 - Main
Attic: Upper 1
Home Assoc: No
Condo Assoc: No
Basement: Y
Pool: Yes - Community
Features
Utilities
Forced Air Heating, Natural Gas, Central A/C, Natural Gas, Hot Water - Natural Gas, Public Water, Public Sewer, Upper Floor Laundry
Garage/Parking
Attached Garage, Garage - Side Entry, Paved Parking, Private Parking, Attached Garage Spaces #: 2;
Interior
Full Basement, Hardwood Flooring, Tile/Brick Flooring, Luxury Vinyl Plank Flooring, Wood Fireplace, Accessibility - 2+ Access Exits
Exterior
Block Foundation, Architectural Shingle Roof, Aluminum Siding, Brick Exterior, Deck(s), Street Lights, Fenced Pool, In Ground Pool, Concrete Pool
Lot
Corner Lot, Fully Fenced, Paved Road
Contact Information

The data relating to real estate for sale on this website appears in part through the BRIGHT Internet Data Exchange program, a voluntary cooperative exchange of property listing data between licensed real estate brokerage firms in which Patterson-Schwartz Real Estate participates, and is provided by BRIGHT through a licensing agreement. The information provided by this website is for the personal, non-commercial use of consumers and may not be used for any purpose other than to identify prospective properties consumers may be interested in purchasing.
Information Deemed Reliable But Not Guaranteed.
Copyright BRIGHT, All Rights Reserved
Listing data as of 4/19/2025.
 Patterson-Schwartz Real Estate
Patterson-Schwartz Real Estate Compensation & Concessions
Compensation & Concessions 