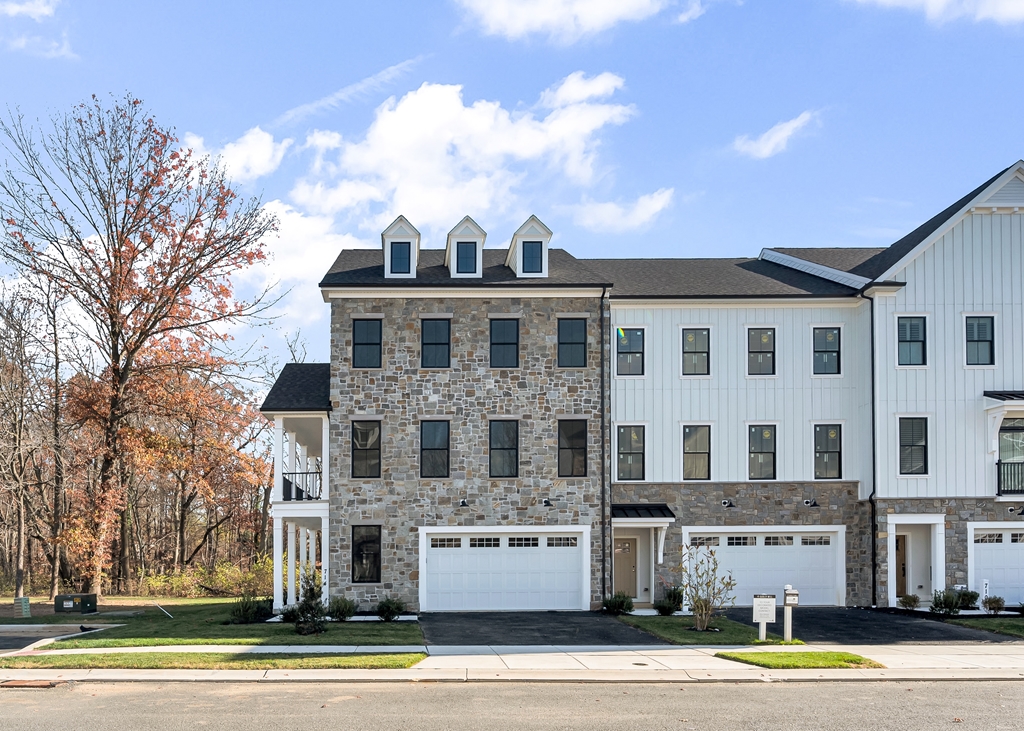714 Walkers Mill Lane, Wilmington, DE 19807 $1,460,000

 Compensation & Concessions
Compensation & Concessions
Buyer Agent Compensation:
2 % Of Gross
Seller Concessions:
No
Listing Agent: Cheky Didehvar | Mobile: 302-218-3109 Contact Me Now
Interior Sq. Ft: 3,800
Acreage: 0.04
Age:1 years
Style:
Contemporary
Mobile#: 2360
Subdivision: Barley Mill
Design/Type:
End of Row/Townhouse
Description
Last end unit luxury brick front townhouse, built by award winning Montchanin Builders is available for purchase in the sought after 55 + community of Barley Mill in Greenville. This tastefully upgraded townhouse with elevator accessing all floors, 2 car garage and a finished basement backs up to the forest conservation easement that offers beautiful views in a tranquil setting. This open floor plan with high ceiling presents an abundance living space with 3 spacious bedrooms, 3.5 baths, 2 balconies and a patio with tons of privacy. The crown molding on all levels in combination with extra windows due to location of the unit and beautiful uniform flooring makes the decor seamless and versatile. The great room is prefect for entertaining or just relaxing by the fireplace. The upgraded white kitchen exudes elegance. The private elevator is just another added bonus included in the carefully choreographed upgrades that gives you the convenient access to all levels. Homeowners will enjoy the freedom from lawn maintenance, grass cutting and snow removal. Location is close proximity to major routes including 95 and walking distance from shops on this 56 acres site of mixed retail and residence space. Don't miss out on the opportunity of this last end unit townhouse available and ready for its new owners.
Bedroom 2: 12 X 12 - Upper 1
Bathroom 3: 18 X 13 - Upper 1
Great Room: 27 X 15 - Main
Dining Room: 20 X 10 - Main
In-Law/auPair/Suite: 21 X 15 - Lower 1
Hobby Room: 24 X 21 - Lower 2
Laundry: 9 X 7 - Upper 1
Condo Assoc: $397/Monthly
Basement: Y
Pool: No Pool
Features
Community
HOA: Yes; Amenities: Common Grounds; Fee Includes: All Ground Fee, Common Area Maintenance, Lawn Care Front, Lawn Care Rear, Lawn Care Side, Lawn Maintenance, Management, Reserve Funds, Road Maintenance, Snow Removal, Trash;
Utilities
Central Heating, Natural Gas, Central A/C, Natural Gas, Instant Hot Water, Public Water, Public Sewer, Upper Floor Laundry
Garage/Parking
Attached Garage, Garage - Front Entry, Attached Garage Spaces #: 2;
Interior
Bar, Combination Kitchen/Dining, Combination Kitchen/Living, Crown Moldings, Elevator, Fully Finished Basement, Heated Basement, Accessibility - >84" Garage Door, Accessibility - Elevator
Exterior
Brick Front Exterior, Exterior Lighting, Awning(s)
Contact Information

The data relating to real estate for sale on this website appears in part through the BRIGHT Internet Data Exchange program, a voluntary cooperative exchange of property listing data between licensed real estate brokerage firms in which Patterson-Schwartz Real Estate participates, and is provided by BRIGHT through a licensing agreement. The information provided by this website is for the personal, non-commercial use of consumers and may not be used for any purpose other than to identify prospective properties consumers may be interested in purchasing.
Information Deemed Reliable But Not Guaranteed.
Copyright BRIGHT, All Rights Reserved
Listing data as of 4/02/2025.
 Patterson-Schwartz Real Estate
Patterson-Schwartz Real Estate Compensation & Concessions
Compensation & Concessions 