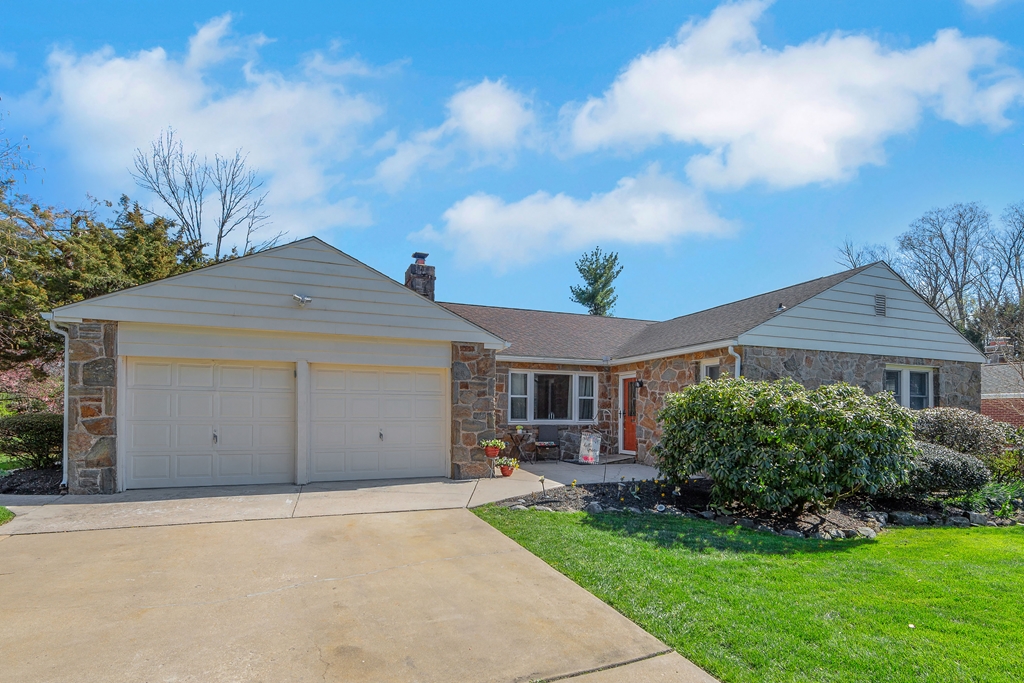$599,900
Welcome to 4660 Malden Drive in Liftwood Estates. This meticulously maintained 4 bedroom/4 bath ranch on a quiet street in North Wilmington is a must-see! As soon as you pull up to the home you will instantly notice its undeniable curb appeal with all stone facade, large picture window and inviting front patio. The living room features a gas fireplace with traditional white mantle, large windows that allow for plenty of natural light and gorgeous hard wood floors that flow throughout the entire home. Just beyond the living room is the fully renovated open concept living space including a gourmet kitchen, wall to wall windows with custom light filtering shades, recessed/pendant lighting, formal dining space and a built-in banquette. The custom kitchen features light wood cabinetry with brushed nickel hardware, custom glass cabinet insets, granite countertops, stone tile back splash, built-in pantry, large center island with bar seating, dual sink, five burner gas cooktop with downdraft range hood, built-in combo convection microwave oven/wall oven and french door refrigerator with dual freezer doors. The kitchen is the true focal point of this space allowing you to entertain family/guests in the kitchen, breakfast nook, dining area and family room at the same time. Just off the family room is the sunroom addition which features, 3 sliding glass doors with built-in blinds, luxury vinyl plank flooring, vaulted ceiling with ceiling fan and a ductless mini-split allowing you to use this space ALL YEAR ROUND. There is also a sizable deck just off the sunroom with bench seating and a hot tub. Completely separate from the entertaining space are the sleeping quarters which feature 3 bedrooms and 3 full baths. The original primary bedroom towards the front of the house features plenty of windows, ceiling fan and en-euite bathroom with 36" vanity, tiled flooring and stall shower. The second bedroom is also a nice size with ample closet space. The hallway bathroom has a 24" vanity, tile flooring and tub/shower combination. And finally you have yet another addition, a true primary suite! This bedroom has vaulted ceilings, recessed lighting, ceiling fan, large windows and direct access to the deck. The bedroom is flanked by a nice sized room and an en-suite bathroom with jacuzzi tub, stall shower, tile flooring and 60" vanity. The adjoining room next to the bedroom could be used as a sitting room, home/office space, nursery, etc. Last but not least is the partially finished basement that has a large open carpeted entertaining space with dry bar and family room. There is also a 4th bedroom in the basement with luxury vinyl plank flooring and a partially renovated 3-piece en-suite bathroom. Other notable features worth mentioning are the fully paid for solar panels to keep those bills low, convenient main floor laundry, two car garage with additional storage space, a storage shed for all those tools, a raised garden for the garden enthusiasts and sizable deck with built in seating and a hot tub! This is definitely a home worth waiting for!
