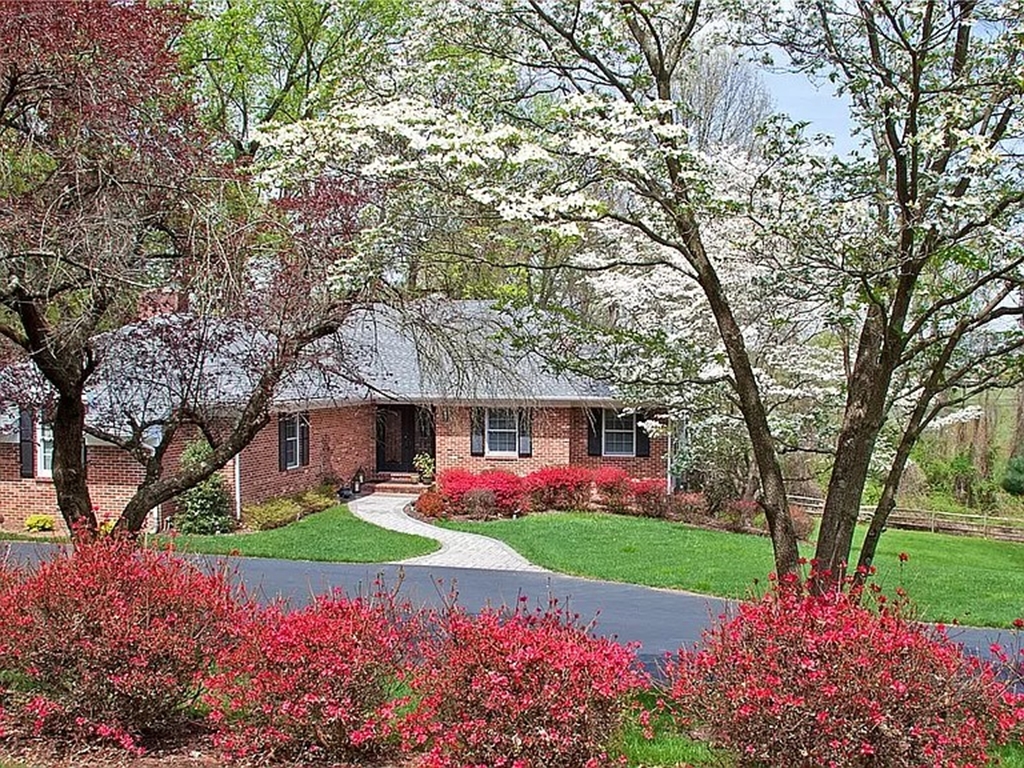
$995,000
Spring is in full bloom at this lovely Hillside Ranch located in Centreville. Situated in charming Cherrington, this community offers homeowners the opportunity to walk to restaurants and shops. Once inside this home you begin to enjoy the convenience of main floor living accentuated with hardwood floors and elegant decorative moldings throughout. The marble Foyer entry sets the stage for this well-appointed open floor plan home. A stone gas fireplace serves as the Family Room focal point, along with classic built-ins and wet bar. There is a seamless flow from the Family Room into the Breakfast Room and updated Kitchen, which includes 2 Bosch dishwashers, and Dacor and Sub-Zero stainless-steel appliances. Both the Kitchen and the formal Dining Room open out onto a four-Season Sunroom (30x10) overlooking a picturesque 1.33-acre wooded lot. A set of sliders opens to a large deck with access to the landscaped yard. Completing the main level is a Powder Room and 2 Bedrooms – both with en-suite baths. The tastefully designed Lower Level includes a Family Room with a bar, custom built-ins, and sliders to the extensive outside hardscaping. A bonus second full Kitchen is located off the Family Room. Two Bedrooms, one full Bath, Laundry Room, cedar closet, and multiple flex rooms and storage complete this additional living space. Systems have been updated including HVAC (2016), water softener, well pump and holding tank (2018). A brand new septic being installed!! True pride of ownership is evidenced by the many fine enhancements to this home. Taxes reflect senior discount. Totally new septic system being installed by Sellers.